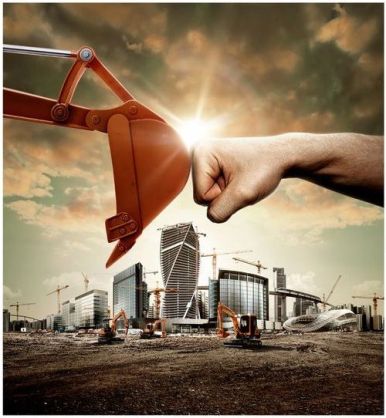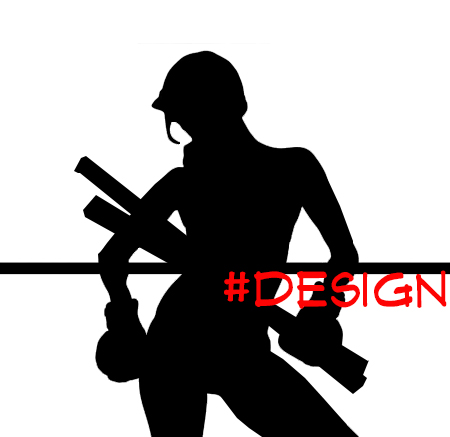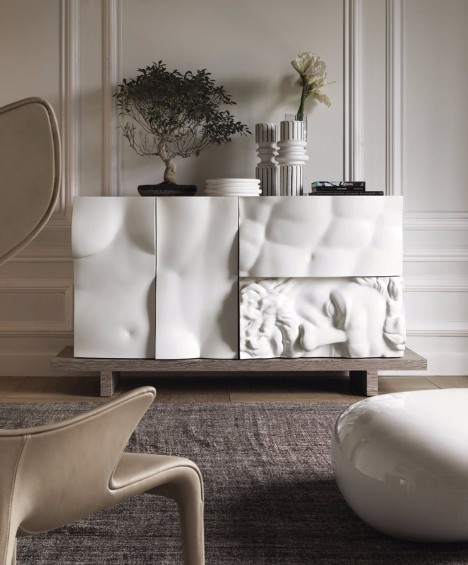
“It’s just furniture”. Oh, is it? This phrase could not frustrate me more. I came from a hospitality background where there was a great understanding of the complexity of FFE (furniture, fixtures and equipment – for Suzie’s clarification).
In the hotel business, everything is custom. Every venue operator wanted something no one else had. Something that hadn’t been seen before. Something ‘uncommon’.
You don’t find ‘uncommon’ in a vignette on the showroom floor at RC Willey. ‘Uncommon’ has to be created. ‘Uncommon’ has to be designed. Interior design isn’t about filling a box with ‘furniture’ and lamps and carpet. The environment is reactionary because the elements are custom, not common. They are designed along with the environment… simultaneously… they too are part of the vision.
Sorry, it’s Proprietary
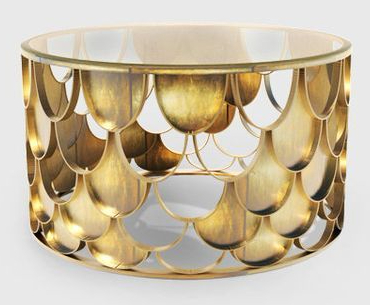 At the resort design department, we would often receive requests from tourists asking where they could get the chair they sat in in venue ‘x’ or the nightstand from their hotel room. The response, was… you can’t. These items are custom. The design is proprietary. It’s one of a kind.
At the resort design department, we would often receive requests from tourists asking where they could get the chair they sat in in venue ‘x’ or the nightstand from their hotel room. The response, was… you can’t. These items are custom. The design is proprietary. It’s one of a kind.
Design isn’t about collecting and arranging. Design is about vision and creation. In all elements.
These elements began on trace paper just as our space allocations did. They developed into CAD paste-ups for CD issuance. They were approved via shop drawing and often traveled by boat through customs to their final design destination so your ‘tourist’ (end user) could slam their vacation cocktail on top of them before closing their black out shades (which were also proprietary) for the evening.
Scroll and Order?
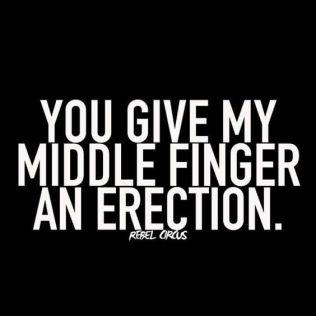
“I saw that on Pinterest”, “I saw that on HGTeaV“… That’s nice.
The fight we, design professionals, continue to face is in this day and age, is that everyone (including these ‘tourists’) is a designer. They’re not. They’re naive. They didn’t study brick and mortar and they certainly never “erected” it.
They study scroll and order. They can’t envision design until they see it… and then all they do is purchase and replicate (and maybe change the wall color).
They are clueless and they should be provided stickers as ‘freebies’ with their Wayfair orders so they can continue to decorate… or at least a hand signal (from design professionals) at check out.
(Design) Energy is measured in Kelvin
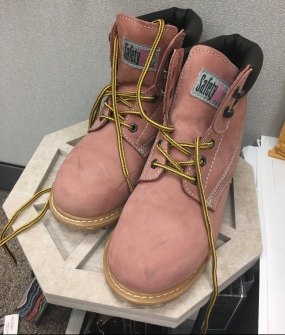 It is exhausting to constantly defend our worth as designers. Bur, the reality is, the Suzie’s of the world won’t ever be in our shoes nor do we want to invite her to wear them. Our design shoes actually have to meet OSHA requirements. Hers do not.
It is exhausting to constantly defend our worth as designers. Bur, the reality is, the Suzie’s of the world won’t ever be in our shoes nor do we want to invite her to wear them. Our design shoes actually have to meet OSHA requirements. Hers do not.
We need to save our energy and frustrations (for those who erect nothing but middle fingers in this industry)… for our projects. For this energy is far more useful implemented there, with intent.
Visual call to action:
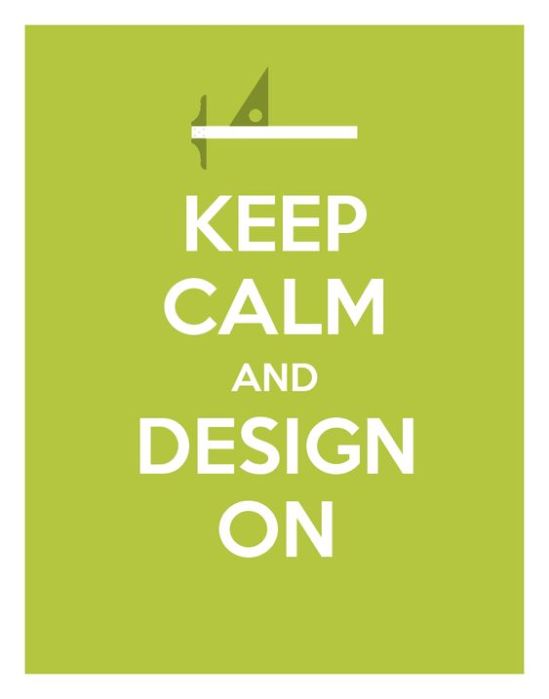

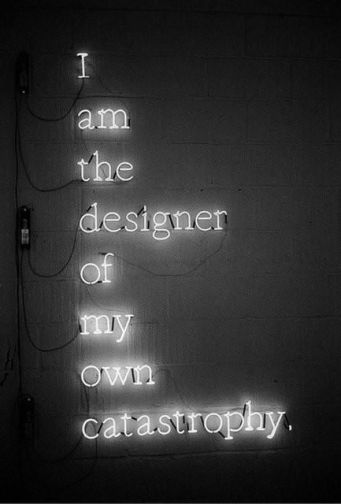
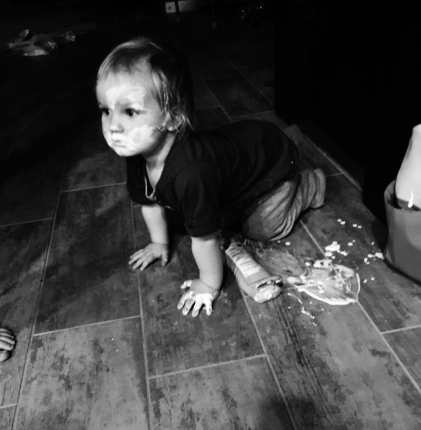 We have taken oaths to protect the health, safety and welfare of the general public. We have a responsibility to know… better. As designers, we must tap into our mama bear premonitions. We must invoke design foresight – just as mothers foresee their children falling just before they do… and extend a hand quickly (or at least a wipe in the event we weren’t fast enough).
We have taken oaths to protect the health, safety and welfare of the general public. We have a responsibility to know… better. As designers, we must tap into our mama bear premonitions. We must invoke design foresight – just as mothers foresee their children falling just before they do… and extend a hand quickly (or at least a wipe in the event we weren’t fast enough).
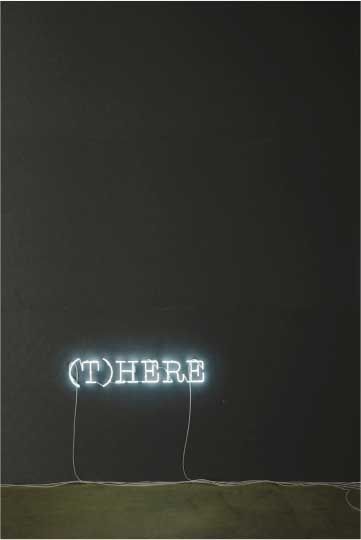
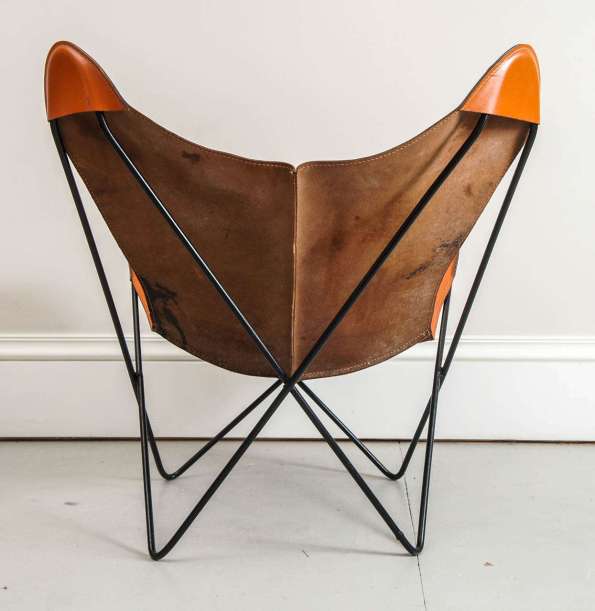
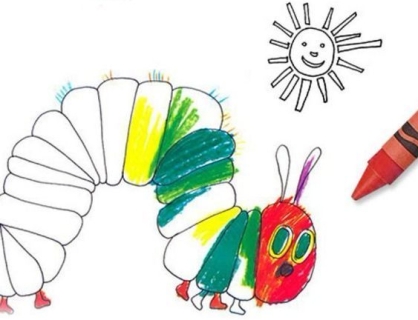

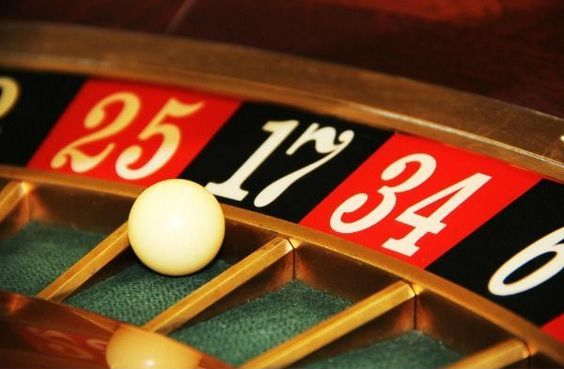
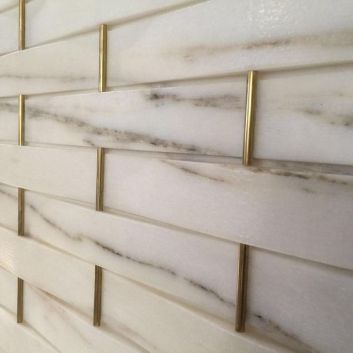
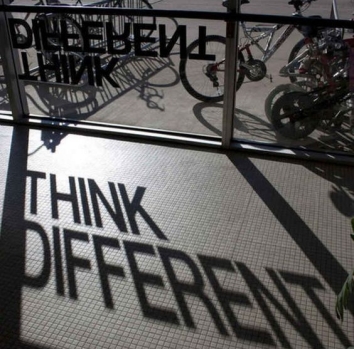
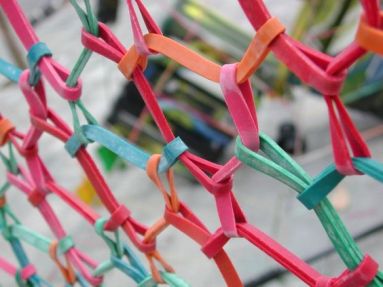
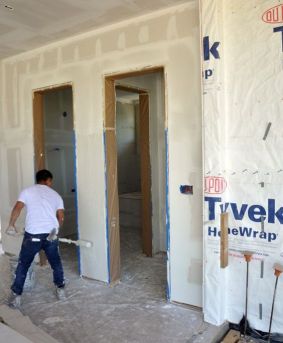
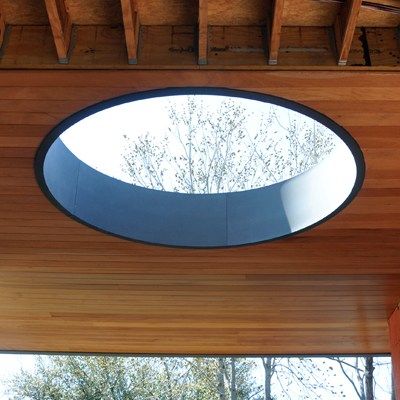
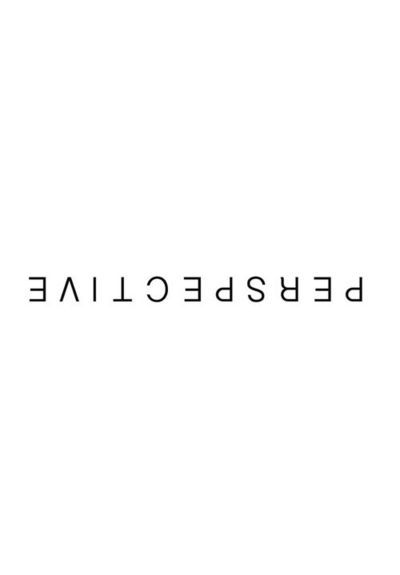
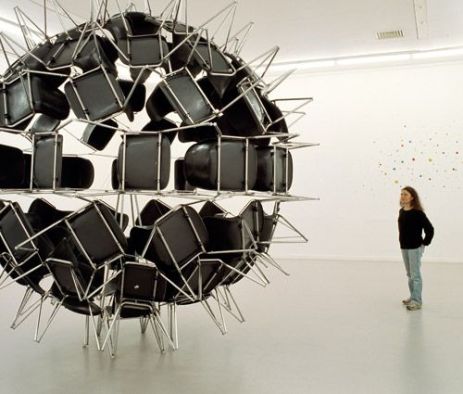
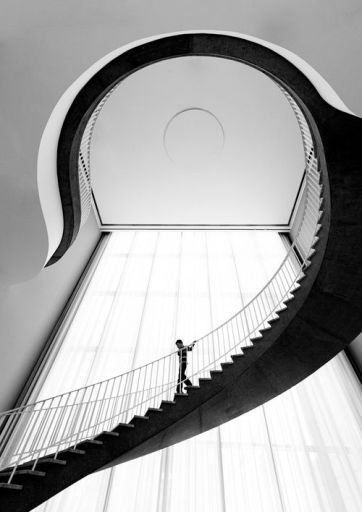
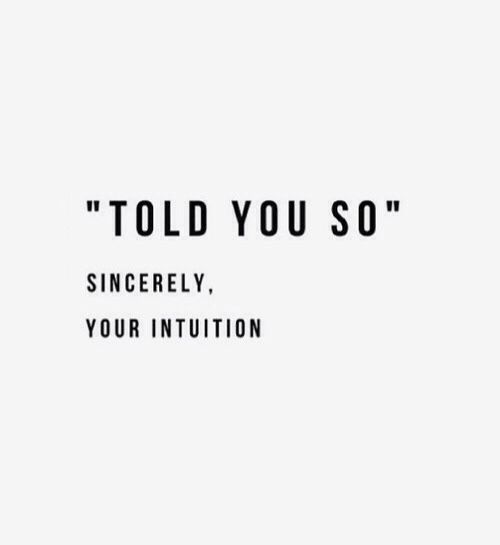


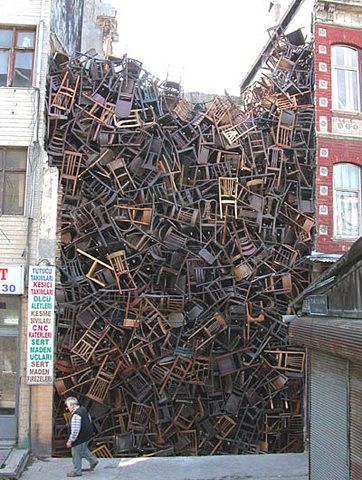

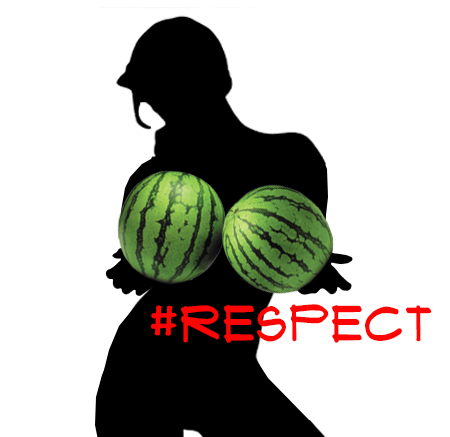 One of the greatest challenges we face as designers is respect. Not self-respect (save that for your therapist), but respect for architectural antiquity. Respect for the architectural history that preceded us… a past full of ingenuity and authenticity. A past that spoke to each of us so viscerally that we were influenced to become part of it (and hopefully, this far into our careers, still are).
One of the greatest challenges we face as designers is respect. Not self-respect (save that for your therapist), but respect for architectural antiquity. Respect for the architectural history that preceded us… a past full of ingenuity and authenticity. A past that spoke to each of us so viscerally that we were influenced to become part of it (and hopefully, this far into our careers, still are).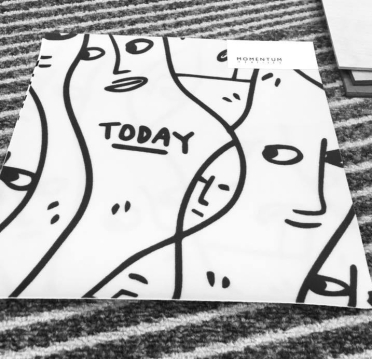
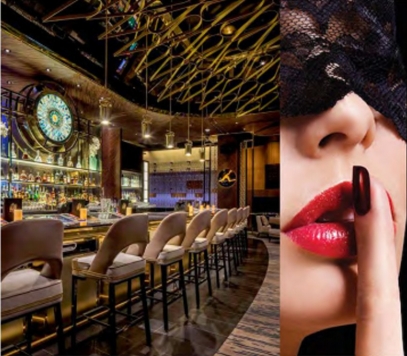

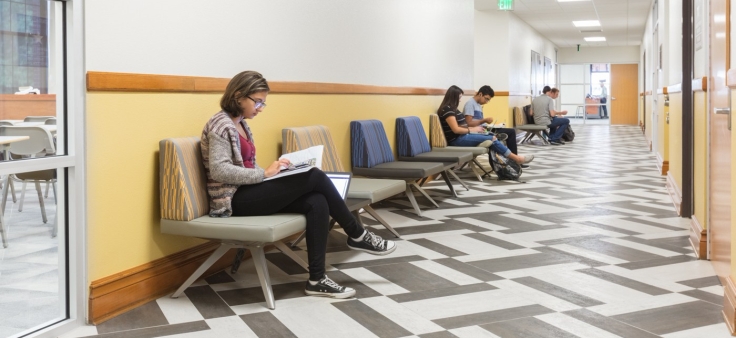
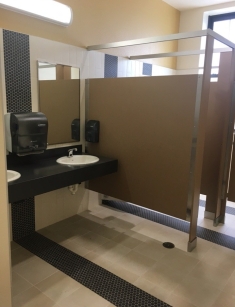
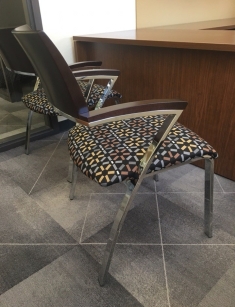
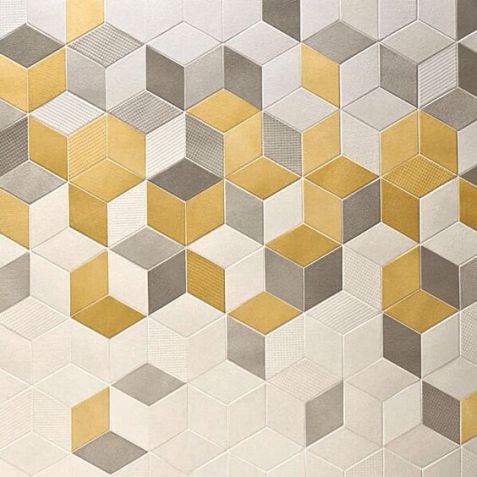
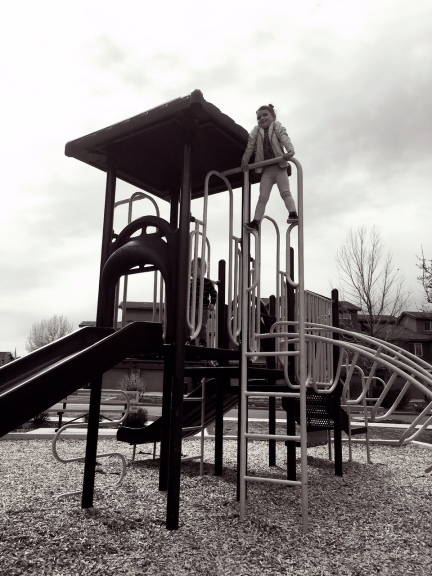
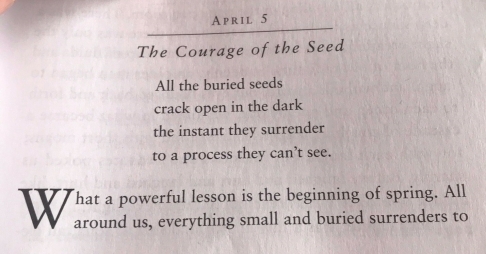
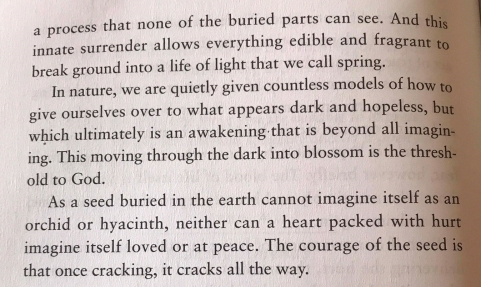
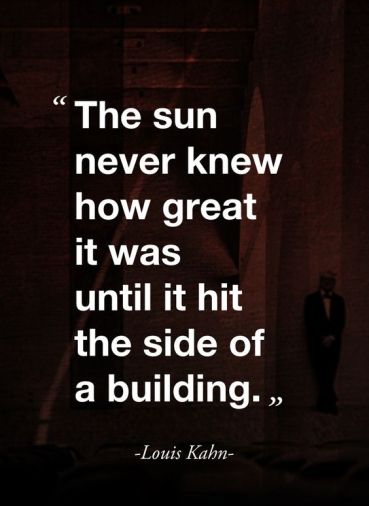
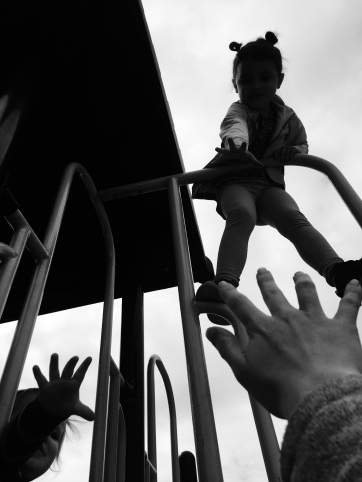


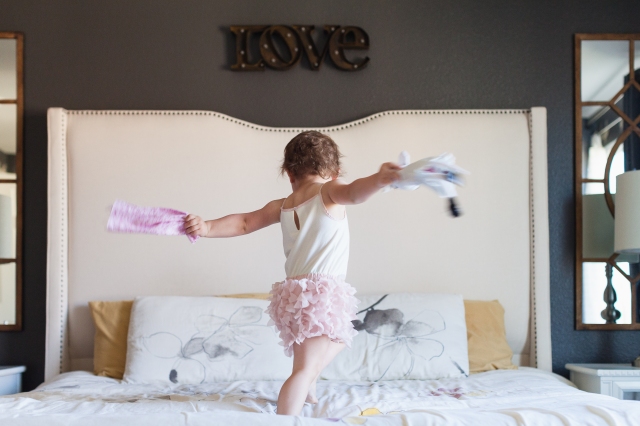 Where does the creative bridge begin and end? Where does the intervention “fold” happen? Once our
Where does the creative bridge begin and end? Where does the intervention “fold” happen? Once our 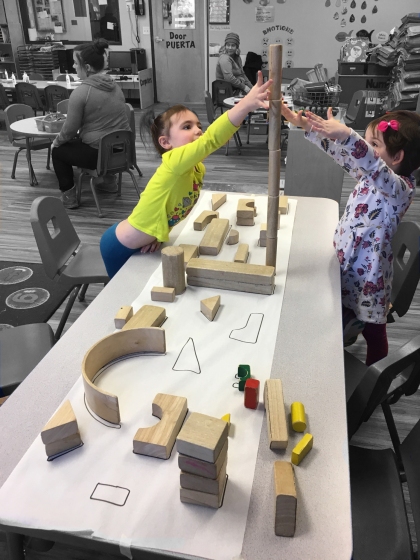

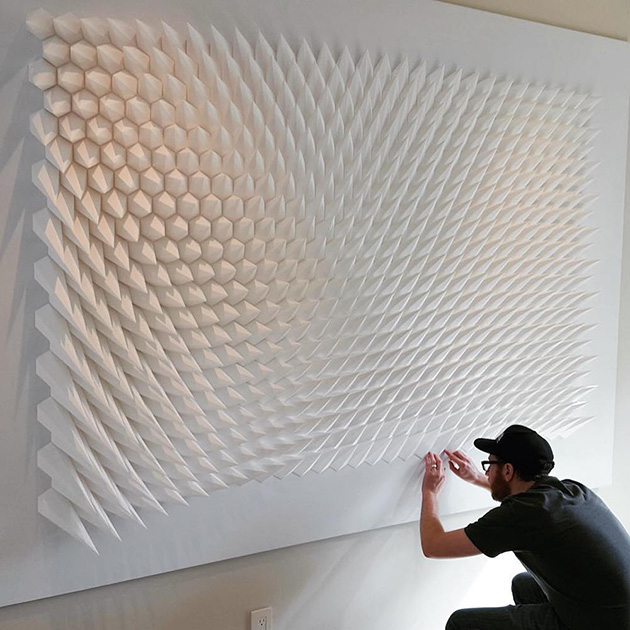
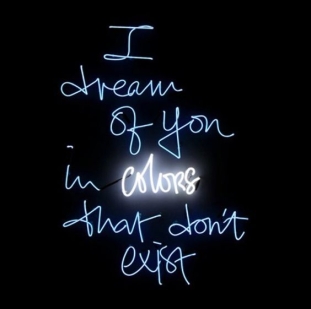
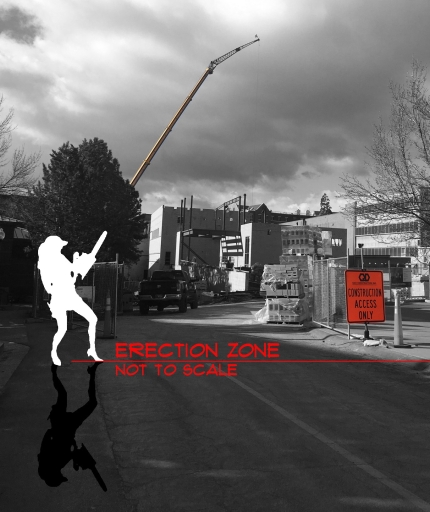 Typically an “erection” would precede “
Typically an “erection” would precede “
